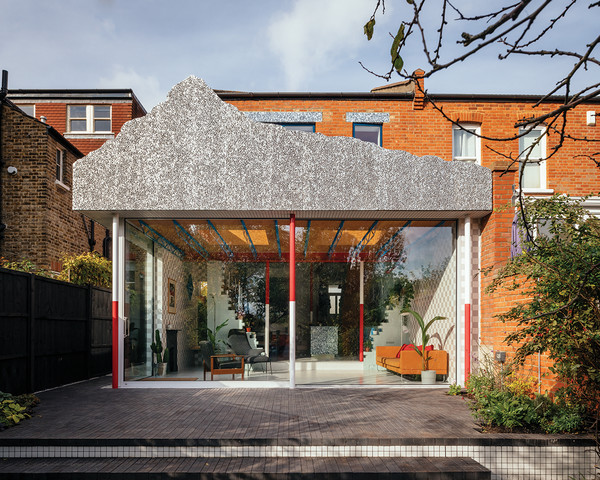
MOUNTAIN VIEW - CAN, ⓒ Jim Stephens

MOUNTAIN VIEW - CAN, ⓒ Jim Stephens
런던 남부 Sydenham에 위치하는 Mountain View는 영국의 건축가 Mat Barnes가 그의 가족을 위해 직접 리노베이션한 협소주택 프로젝트다. 에드워디안 양식으로 지어졌던 낡은 주택은 외관이 적벽돌로 이루어져 있어 가까운 이웃집, 거리의 풍경에 자연스레 녹아들지만, 정원을 마주하는 주택의 후면부를 확장하고 내부 공간을 컬러풀한 색감으로 재단장해 유니크한 매력을 갖췄다.

MOUNTAIN VIEW - CAN, ⓒ Jim Stephens

MOUNTAIN VIEW - CAN, ⓒ Jim Stephens

MOUNTAIN VIEW - CAN, ⓒ Jim Stephens

MOUNTAIN VIEW - CAN, ⓒ Jim Stephens
Mountain View의 1층에는 라운지와 복도, 주방과 다이닝, 가족실이 길게 늘어서 있다. 긴 평면상 중간 부분인 복도/계단실을 기점으로 바닥의 레벨을 낮추고, 다이닝에서부터 가족실, 정원까지 열린 구조로 설계해 좁은 면적임에도 개방감을 확보할 수 있었다. 새로 확장한 공간인 가족실은 원색으로 도장한 스틸 골조와, 투박한 질감이지만 파스텔 톤으로 칠해 유니크한 감성의 콘크리트 벽돌, 곳곳의 틈새 공간 등 인상적인 디테일로 디자인됐다.

MOUNTAIN VIEW - CAN, ⓒ Jim Stephens

MOUNTAIN VIEW - CAN, ⓒ Jim Stephens

MOUNTAIN VIEW - CAN, ⓒ Jim Stephens
특히 이곳은 정원을 향해 활짝 열려있어 실내와 실외가 답답하게 단절되지 않고, 낮 동안 전면창과 천창을 통해 자연광이 쏟아져 들어오기 때문에 온 가족이 모여 가장 많은 시간을 보내는 공간이기도 하다. 계단을 통해 주택의 2층으로 올라가면 마스터 베드룸, 몇 년 뒤 아이들이 자라면 사용하게 될 두 개의 작은 방과 게스트 베드룸이 마련되어 있다. 2층에는 화장실 공간을 추가해서 손님들이 불편함 없이 지낼 수 있도록 배려했다. 비비드한 색감과 다양한 질감으로 마감한 1층과는 달리, 개인 공간이 위치하는 2층은 편안하고 부드러운 분위기로 연출했다.

MOUNTAIN VIEW - CAN, ⓒ Jim Stephens

MOUNTAIN VIEW - CAN, ⓒ Jim Stephens
London-based architecture studio CAN has radically transformed an Edwardian semi-detached house into a colourful family home topped with staged mountain scenery. From the street, the two-storey building blends neatly amongst the neighbouring red brick houses, with the distinct design details reserved for the interiors and unique rear extension. A bright hallway progressively widens and steps down into the East-facing, open kitchen and dining area. Two waist-height kitchen benches made of recycled chopping boards and milk bottle tops anchor the room, designed to accentuate the huge 3.4m ceiling height of the open plan space. The space continues to unfold into the rear extension, with a small step leading through the partially demolished brick wall of the old house into a living area of exposed steel, timber and glass. Beside the dining area is a small window seat-cum-hallway that enjoys views to both the side passage courtyard and large rear garden. The purposely expressed steel beams above the living area nod to high-tech architecture and the lighting rigs of theatres.
컬러풀한 색감의 유니크한 매력, 런던 단독주택 리노베이션. MOUNTAIN VIEW
- 차주헌 기자
- 2021-05-28 16:34:20
- 조회수 1386
- 댓글 0
차주헌
저작권자 ⓒ Deco Journal 무단전재 및 재배포 금지











0개의 댓글
댓글 정렬